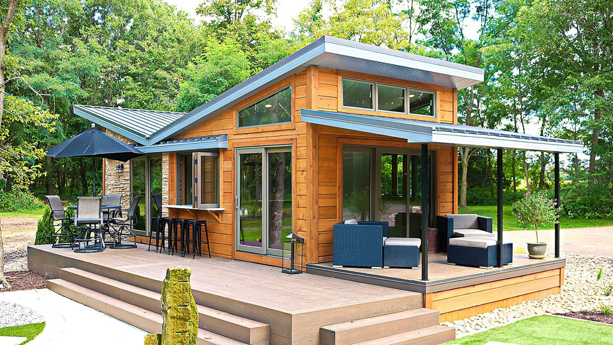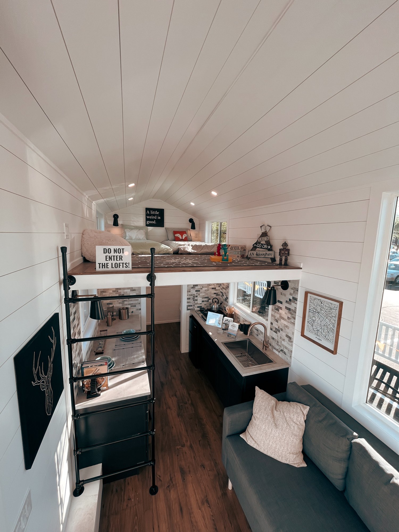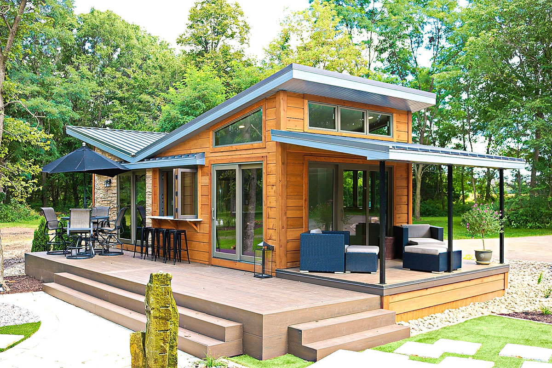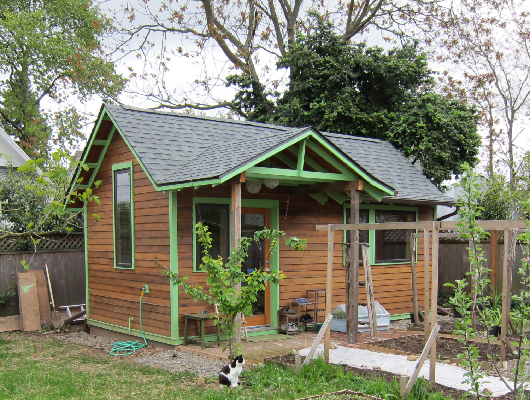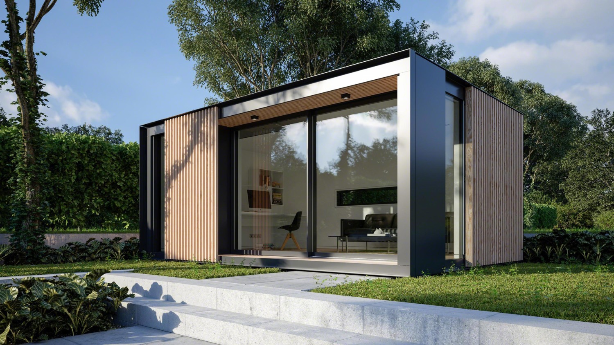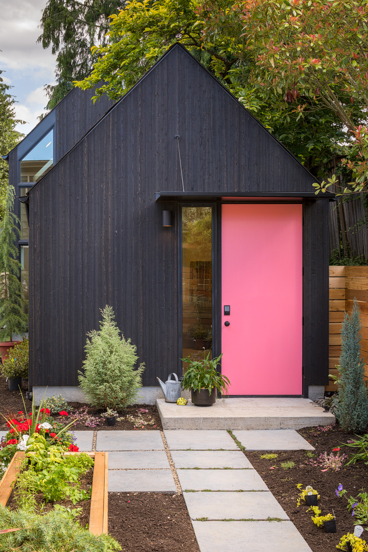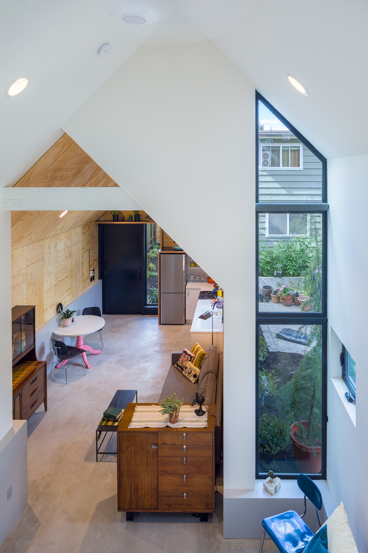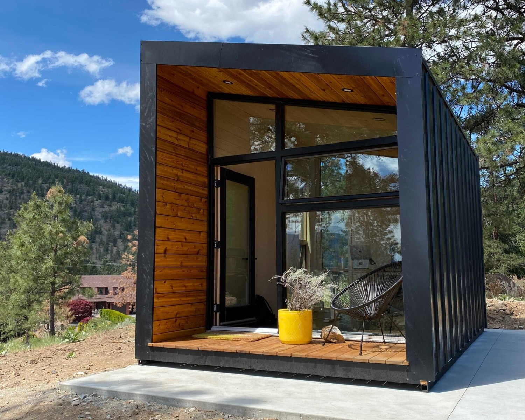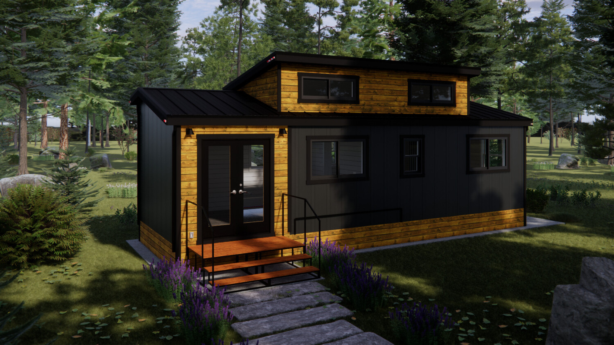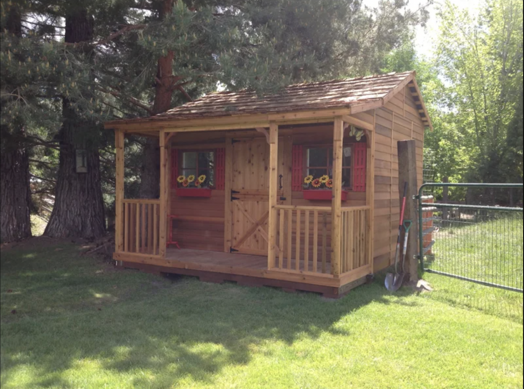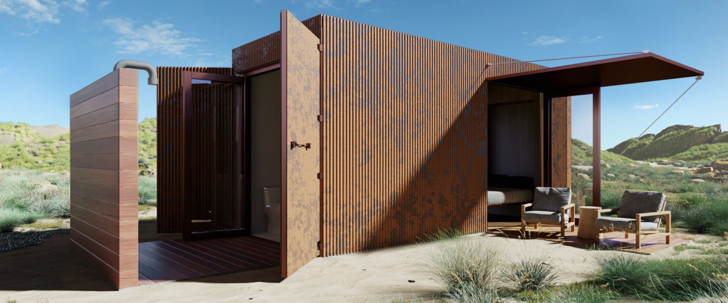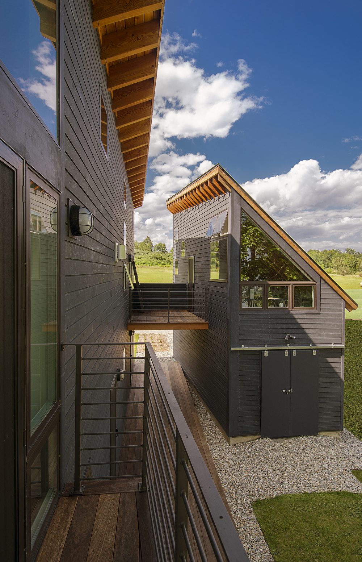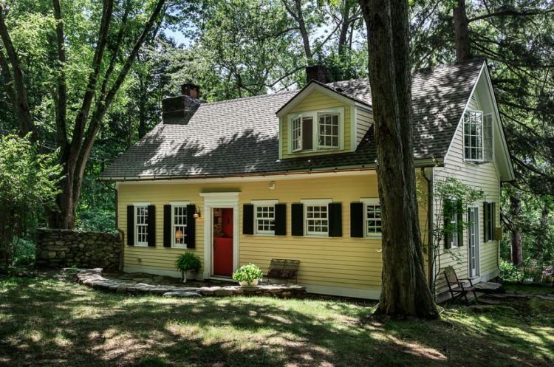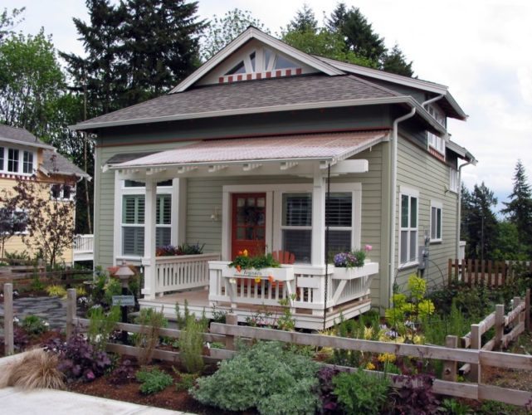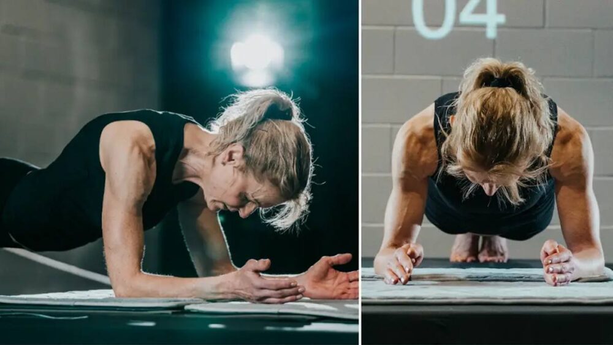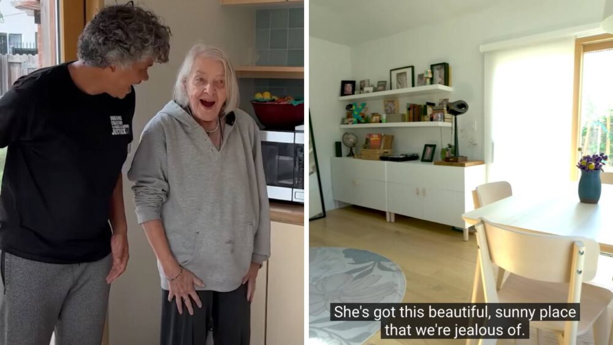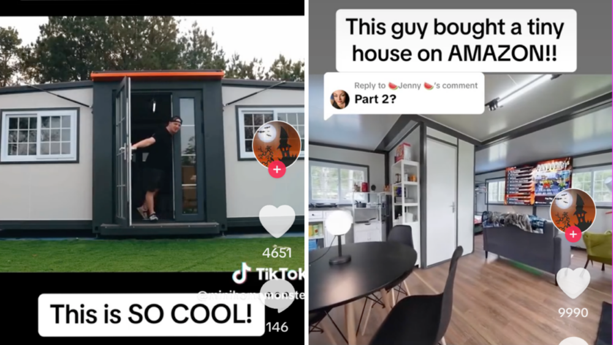12 gorgeous ‘Granny Pods’ to keep aging family members close
With an aging baby-boom generation and their grown children contemplating alternatives to retirement homes, a new option is popping up — in people’s backyards. Granny pods, also known as granny flats, mother-in-law cottages or the decidedly more technical term, auxiliary dwelling units, are small, standalone living spaces built close to a main house.
These tiny homes allow aging parents to stay close to their children and grandchildren for care and companionship during retirement, often at a lower overall cost than other options. While it allows family members to stay close to seniors at a pivotal time, this solution maintains privacy and independence for all family members, giving everyone their space.
Some granny pods are outfitted specifically for accessibility, making them a great alternative to assisted living. However, don’t think that means you need to sacrifice on style. The gorgeous designs of these backyard dwellings are definitely wow-worthy!
MORE: The difference between second cousins and cousins once removed
1. The Estate
This tiny home from Uncharted Tiny Homes offers modern and elegant touches for those who have parents with discerning taste. Its ground floor features a main bedroom, galley kitchen and bathroom. It also has two spiral staircases (not pictured) that lead to two separate lofts that can be used for additional sleeping areas, or for storage.
2. The Valley Forge
This tiny house is made by the masterminds at Utopian Villas and features a visually intriguing V-shaped roof for the architecturally inclined. It has a spacious interior that’s assisted by vaulted ceilings and a large front porch, perfect for sitting back, relaxing and taking in the fresh air.
MORE: These adorable tiny home communities make downsizing a little easier
3. Portland Mother-In-Law Cottage
An architect designed this rustic tiny home for his mother-in-law in his home’s backyard. The 200-square-foot space was made mostly with reclaimed building materials. While it has two porches, a kitchenette and a bathroom, mom is still just steps from the main house at all times.
4. Modern Pod
A sleek pod-style building from the British firm Pod Space adds a modern touch to any backyard. These futuristic granny pods are also energy-efficient, have built-in lighting and massive picture windows for nature watchers.
5. Stylish Granny Loft
This modern take on the backyard dwelling comes from Best Practice Architecture and was completed in 2017. Located in Seattle, the build of this granny pod is wide open on the inside, allowing just 517 square feet to feel enormous.
As you can see from this shot, the pod was built with very high ceilings, removing any of the cramped feelings that could come from tiny-space living.
MORE: Grandparents who babysit are less likely to develop dementia
6. Natural-Light Paradise
Canada-based Drop Structures offers a selection of pre-fab pods that can be put up in your backyard starting from $60,000. The Arlo mini, which is shown here, offers a space that can be used to house an aging parent and exist as a beautiful workspace. At 157 square feet, it’s one of the smaller pods you’ll find but also one of the more stylish.
7. The Aspen
This tiny house from The Tumbleweed Tiny House Company is more like having a cozy cabin that fits perfectly in your backyard. The wonderful thing about the Aspen is that it can be personalized to suit your needs. It comes in five different layouts and sizes, starting at one that is 26 feet long. They all feature a loft that is open to the home, with a master bedroom on the main floor.
8. Cedarshed Farmhouse
This adorable farmhouse on Wayfair is one of the smaller selections on the list, and is perfect if all you need is an extra room for someone to sleep in. The good news is it’s just under $11,024, making it quite affordable. It’s got an adorable front porch, making it perfect for a couple of rocking chairs and for sipping some good old fashioned lemonade.
MORE: Study shows the more time you spend with your mom, the longer she’ll live
9. The Rustic Buhaus
Malibu-based Buhaus is a firm that offers variations on a specific design that it has perfected. Each one of these spaces is 160 square feet and includes a full bathroom, a wood deck and a living space. The exterior can be colored shiny platinum, bold black or this rustic hue.
10. Breezeway Connector
Pondering a dual-dwelling situation? The Projector House, completed in 2012, on Lake Champlain in Vermont, offers a great way to link your main house with a granny pod. A second-story breezeway connects the unique home with a smaller unit.
MORE: This couple turned a semitrailer into a tiny home on wheels
11. Writer’s Residence
Charm oozes from every inch of this writer’s cottage, which shows the possibilities of a granny pod based on a classic, mid-century suburban aesthetic. The original owner was the author of “Sophie’s Choice.”
12. Charming Cottage
With its covered porch and intimate interior, the 1,300-square-foot Edgemoor Cottage design from Washington’s Ross Chapin Architects seems perfect for active grandparents.
Lauren Alexander contributed to this report.


