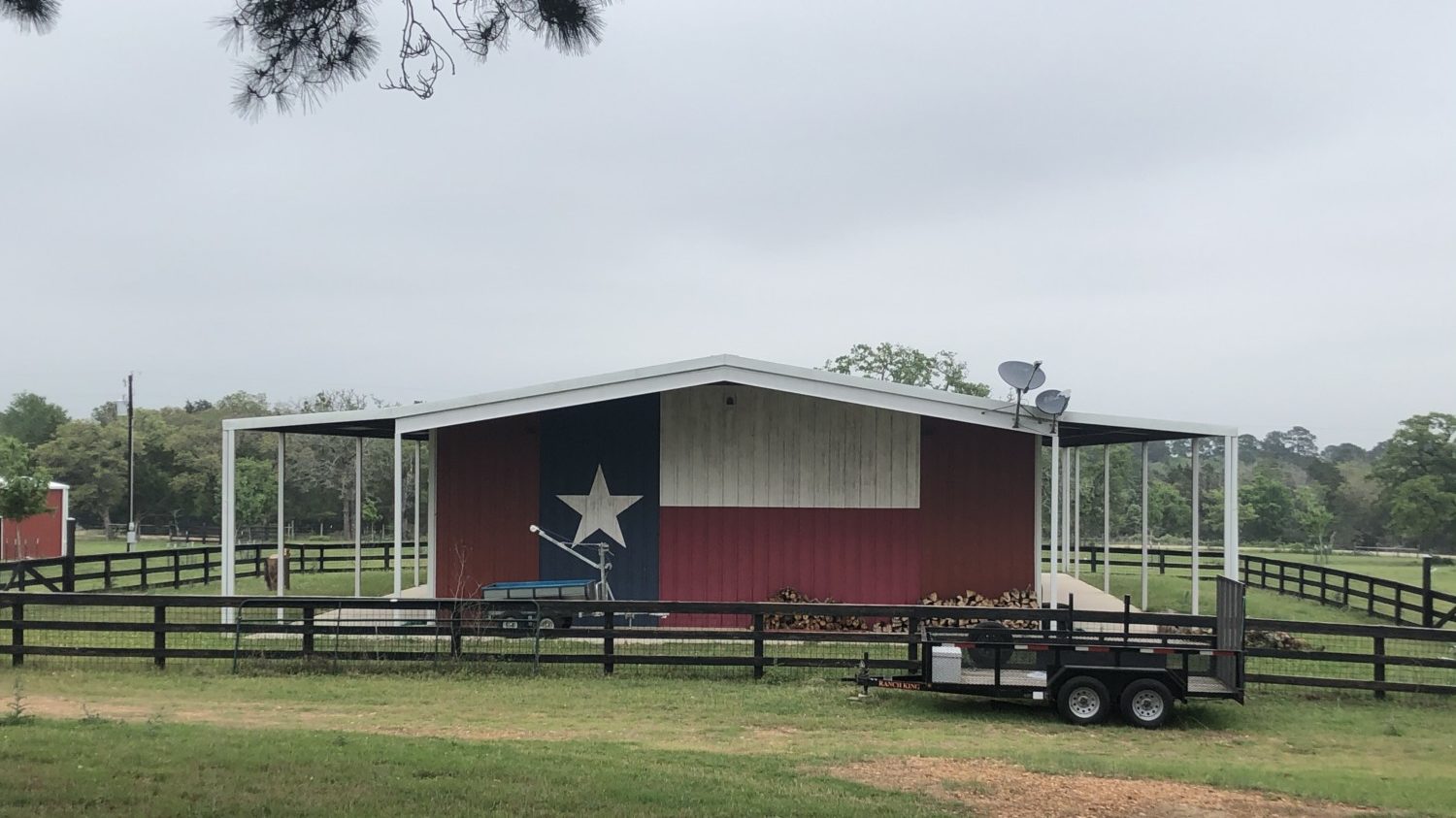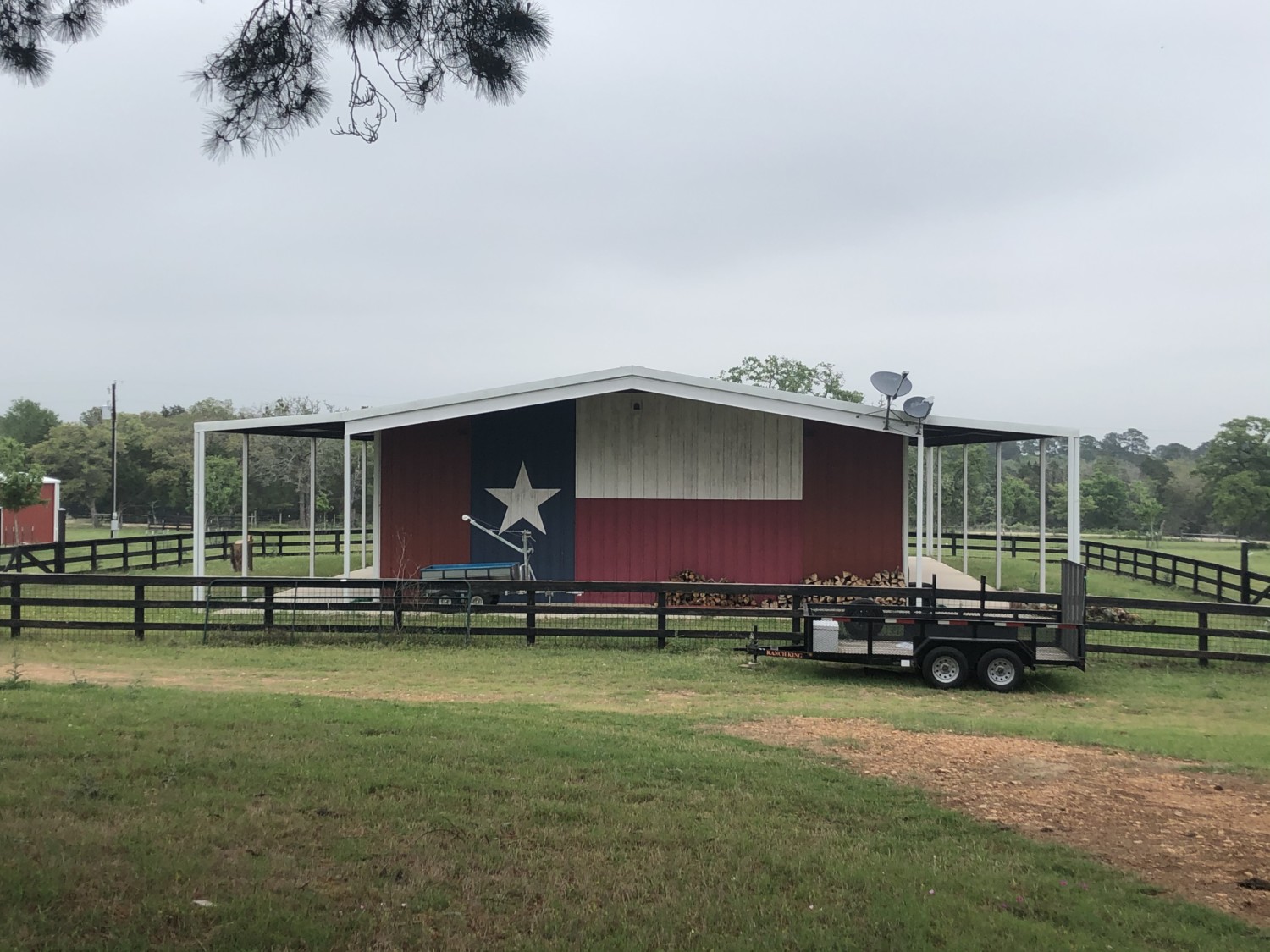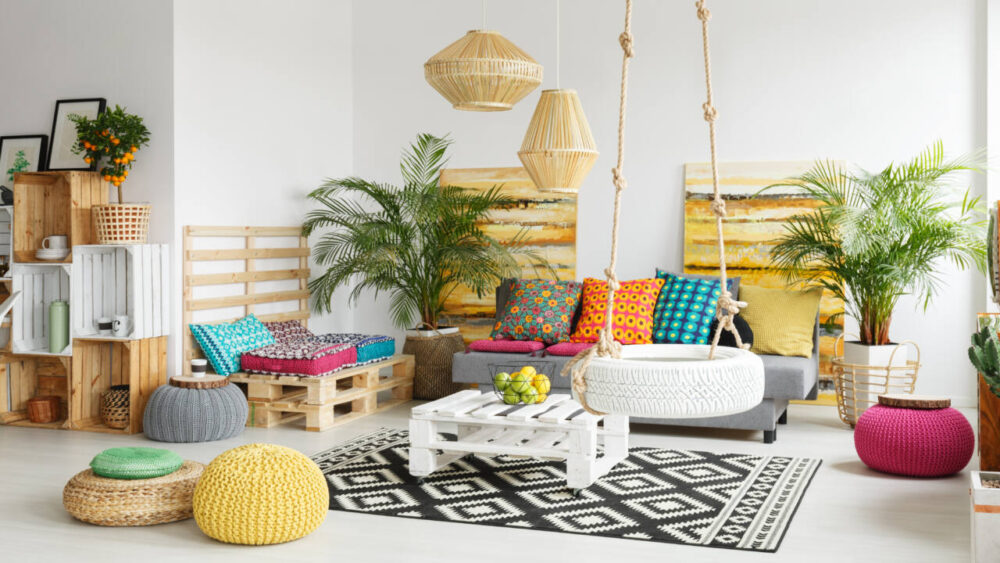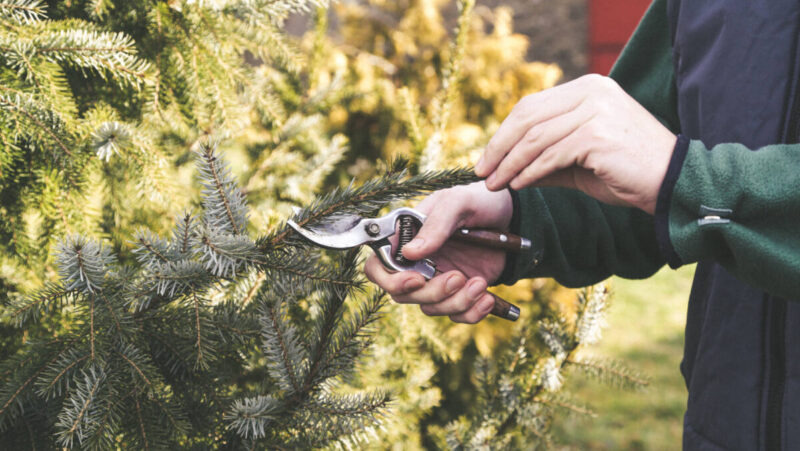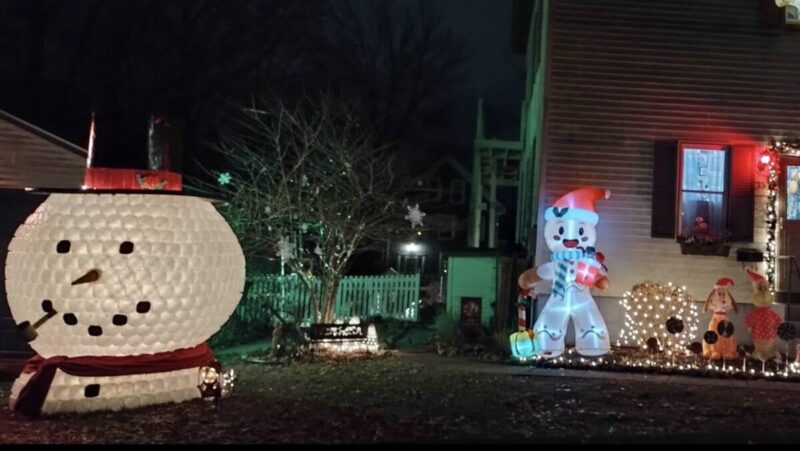What is a “Barndominium?”
These days, people have gotten really creative with their dwellings. From converted buses to tiny houses, the place where you hang your hat can be much more than a traditional house or apartment building.
Looking for a place to live with a rustic feel? Look no further than the “barndominium.” People are taking barns and converting them into homes. The barn-condo hybrid is generally low-cost, low-maintenance and energy-efficient, thanks to the already existing structures they often utilize and the materials they are made from.
“Barndominiums” Have Evolved Over Time
Although they may now be trendy, they’re not exactly new. Farmers and craftspeople have been living in the same structures where they raised livestock or have used for other functions for many years.
“Farmers and ranchers find it appealing because of the convenience it offers them,” said Matt Peden, real estate agent and owner of Australia-based Independent Property Group. “They live near their workspace and can more easily take care of their animals and farm. It’s also becoming more popular among regular people because it offers the opportunity for a lot of customization. The large space can be utilized in any way people desire. They can build a home office, a playroom and much more, according to their individual needs.”
Over the years, the concept of “barndominiums” has evolved, and the structures are often adapted to meet specific and unique needs.
“As an interior designer in Texas, barndominiums are not really new to our market,” said Pamela O’Brien of Pamela Hope Designs. “What is new is that they are now often built as a permanent dwelling or party space rather than being temporary lodging.”
Here’s a newly-finished one that was put on Twitter by a user, @tsco52, who lives in Texas.
Newly finished beautiful #Barndominium just about a 1/2 mile from my place. 🔥👊🏻 pic.twitter.com/zX6HW5uCRP
— J Woo ₿ Ł (@tcso52) August 20, 2021
Barndominiums Are Versatile And Easily Customizable
Check out the different sizes and designs of these barndominiums posted to Twitter by New Home Listing Service:
BARN HOUSE PLANS: GET THE LOOK!
The barndominium look is attracting attention now. Whether or not you're building a steel-framed structure (the first two on this list feature bolt-up metal construction), you can give clients trendy rustic curb appeal.https://t.co/WdehRGH937 pic.twitter.com/37Qrs1bMEa
— NHLS (@NewCanadaHomes) August 14, 2021
“We have had several clients build boathouses, guest houses and barns to use while building the actual home,” O’Brien continued. “This has allowed them to enjoy the local area while building and also have a place to stay and room to stage and store building materials, furniture and other needs. We now hear of more people who build these casual spaces and use them permanently instead of building a home.”
O’Brien had a client that built and outfitted a barn prior to beginning construction on their house. It featured a full kitchen, living area, sleeping loft and two private bedrooms on one side of the barn.
The other side of the barn houses farm equipment and served as storage during the construction of the ranch house. Now that the ranch house is built and the client has moved in, the barndominium serves as a fun, alternative space for entertaining and offers additional accommodations for large parties and events.
“In fact, a family wedding is being planned with many guests coming in from Europe next spring, so the barn will no doubt get a lot of use!” O’Brien said.
Things To Consider With Barndominiums
Many modern barndominiums are made with steel, which makes them able to withstand severe weather. Steel also low-cost and environmentally friendly. As this tweet from Western States Metal Roofing points out, metal used on a barndominium is super-durable:
If you have general concerns that your siding could end up being dented, take the possibility of metal being dented into consideration. Using a thicker gauge metal will help decrease the chance of denting.https://t.co/09CnT7T3VR#metalsiding #barndominium #metalroof #roofer pic.twitter.com/cZ4V7bcMfM
— Western States Metal Roofing (@weststatesmetal) August 16, 2021
However, there are some drawbacks.
“Metal-based barndominiums are not corrosion-resistant,” warned Jeff Johnson, real estate agent and acquisition manager of Simple Homebuyers. “Issues related to corrosion might arise if your building is in an area with a tropical climate.”
Keep in mind that barndominiums are usually found in rural areas, and that certain cities and municipalities may not allow them.
You Can Construct Them Quickly And Cheaply
Barndominiums can be constructed relatively quickly, and there are even kits available to build them, such as these ones available from Worldwide Steel Buildings. The standard kit includes main framing, secondary framing, exterior sheeting, trim, closures, fasteners and stamped building plans. It also comes with an assembly manual, and customers can contact staff to answer questions that arise during the building process.
Check out how it works in the video posted to YouTube by the company:
The price of barndominiums varies widely depending on the features, materials, and floor plans that homeowners want. You can get one of these kits from various companies starting at $10 per square foot.
Would you live in a barndominium?


